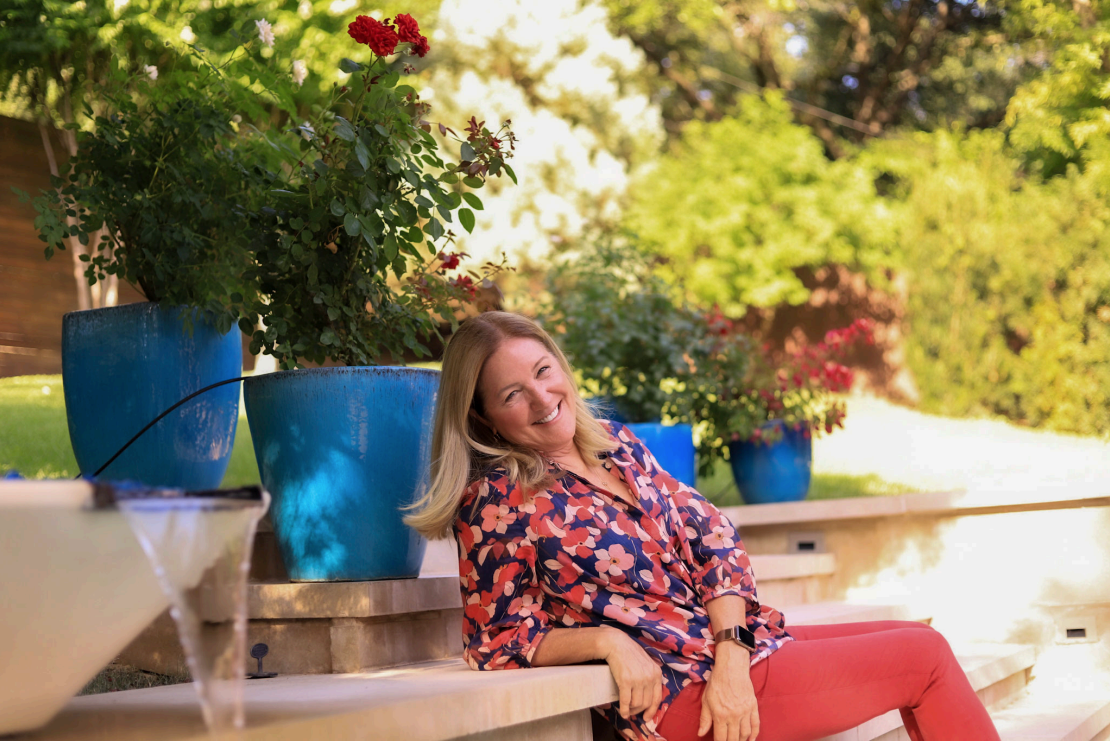
Welcome to All Access Austin! Our boutique firm provides personalized services while going above and beyond to thoughtfully take care of our clients and secure their best interests. Guiding buyers and sellers through every step of the process, we develop creative strategies to gain the advantage in today’s competitive market. We are truly "at your service" with our exceptional concierge capabilities. Call us to learn more!

Maryleigh Dejernett
Maryleigh has an eye for design, ingenuity for creative solutions and goal-focused determination. Her vast experience in working with international companies in Sales, Marketing and Event Production prepared her to be an effective negotiator and the understanding that stamina is the key ingredient in bringing dreams to fruition. A long-time resident of Austin, she understands the nuances of buying and selling in a progressive market. Her entrepreneurial spirit guided her to form her own brokerage firm All Access Austin, which has allowed her to enjoy her passion of Real Estate Sales and Development. She is also an avid golfer, a music lover and a traveler. She loves the challenges that Real Estate presents and welcomes diverse opportunities to work with new buyers and sellers!




 The information is for consumers' personal, non-commercial use and may not be used for any purpose other than identifying properties which consumers may be interested in purchasing.
The information is for consumers' personal, non-commercial use and may not be used for any purpose other than identifying properties which consumers may be interested in purchasing.